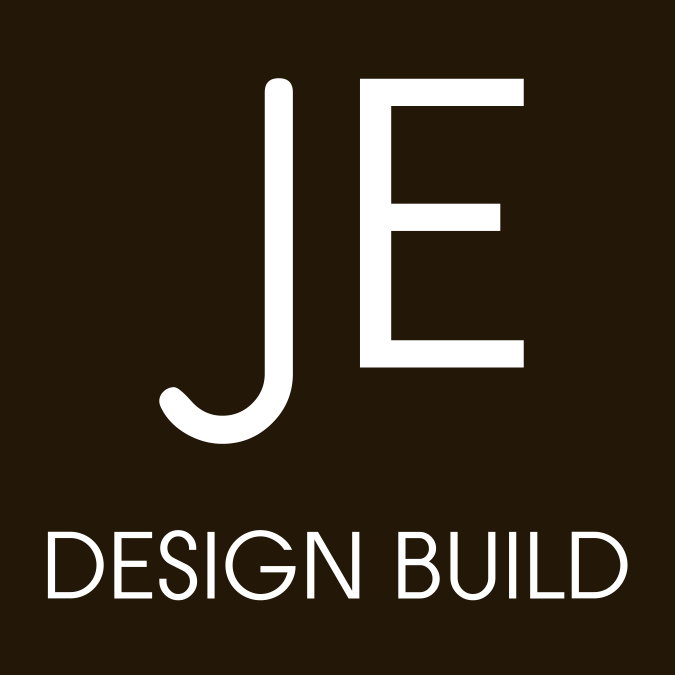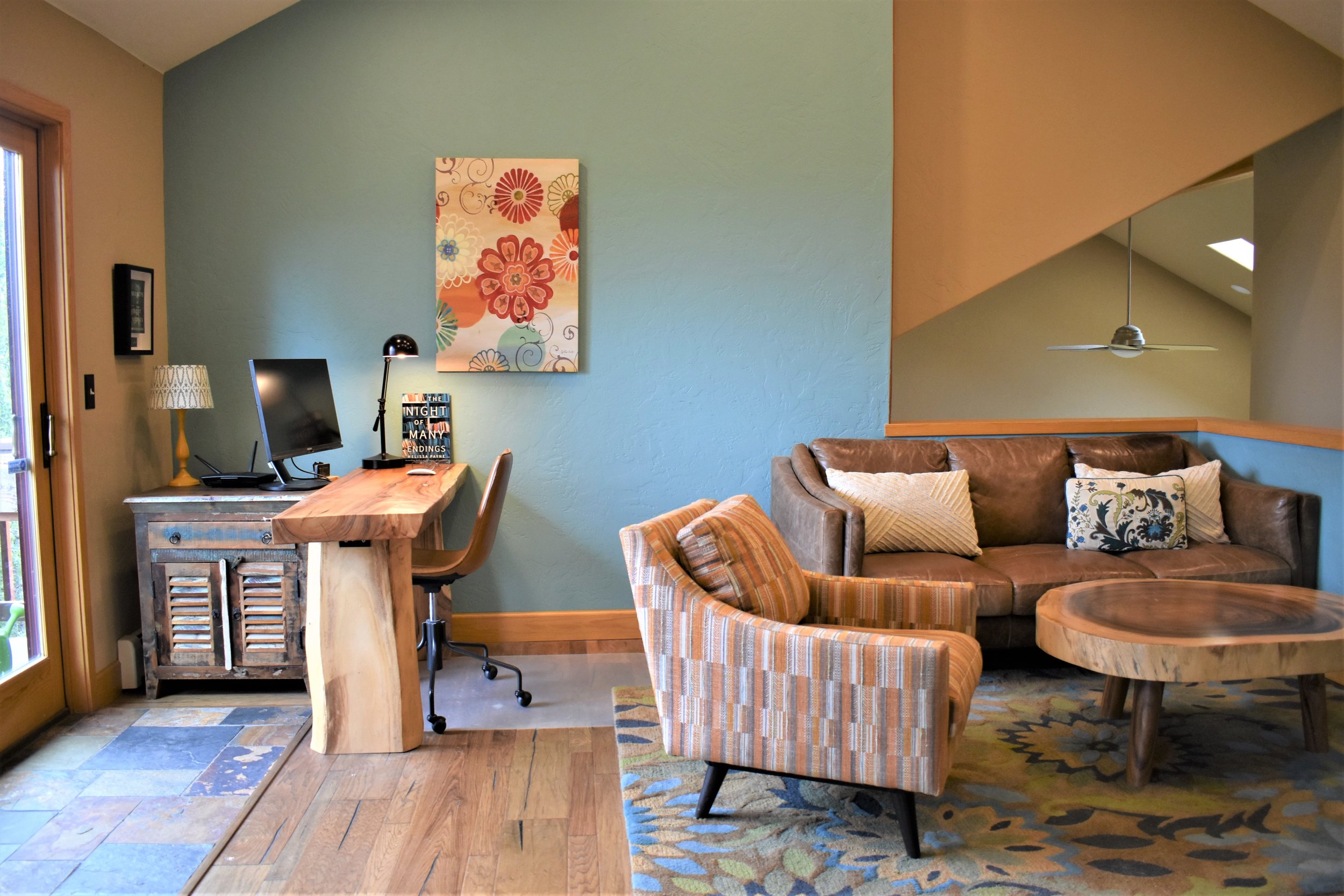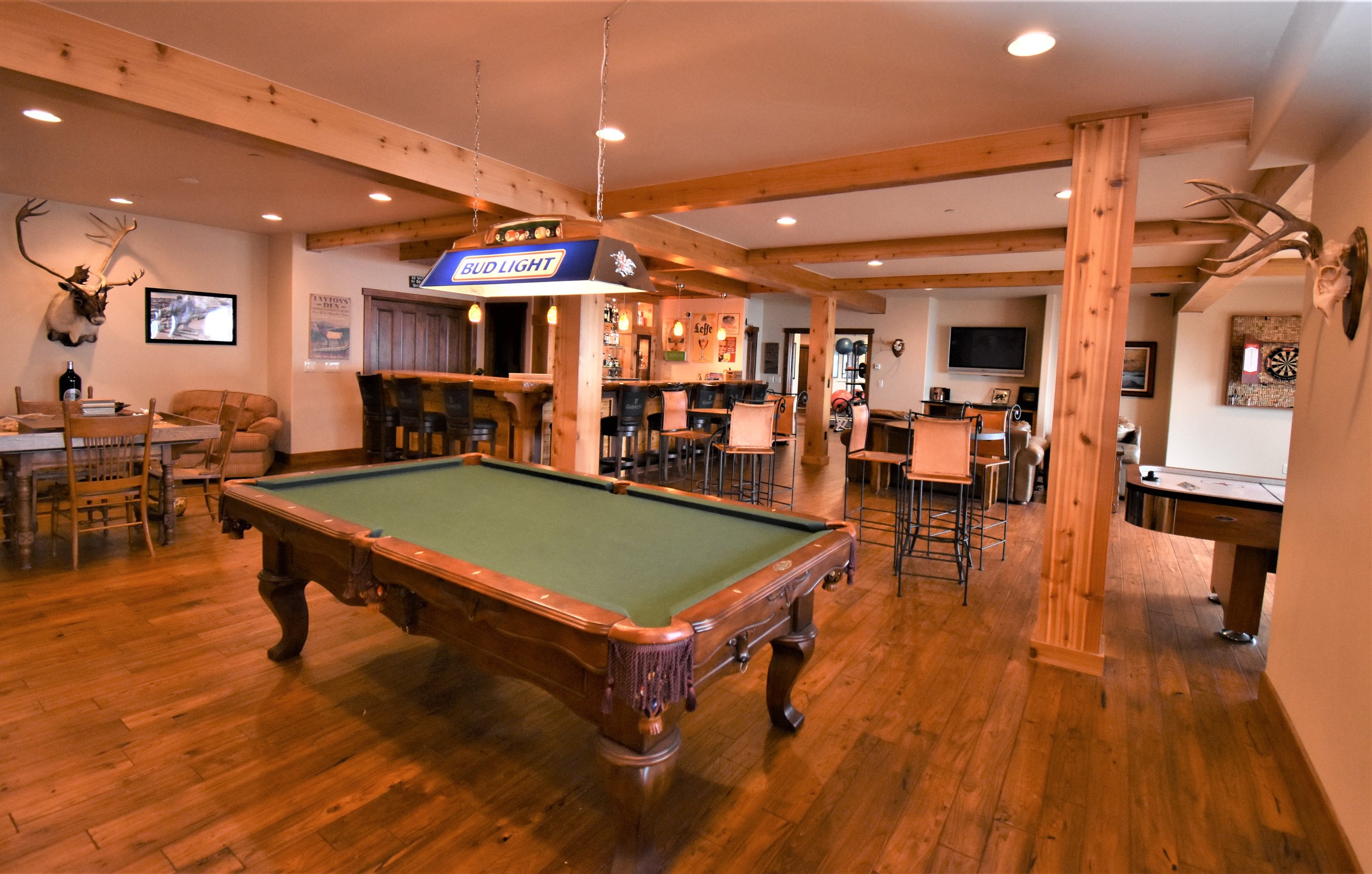Project Portfolio
Castle Pines Remodel
My clients purchased a lovely home in Castle Pines and I was hired to provide the interior architectural design work and interior finish selections for the whole house remodel.
Master Ensuite Remodel
My clients had a unique master bath and closet that featured a dusty rose tiled shower, carpeted floors and brass fixtures. They asked that I provide a complete redesign of their ensuite space.
Conifer Kitchen Remodel
This modern mountain home has a stunning view from the kitchen window but the interior needed a makeover. My clients asked that I design their dream kitchen while utilizing their existing cabinets.
Bathroom Transformations
The vision to incorporate both elegant and rustic elements into my client’s bathrooms remodel is what drove the design. The transformation of these spaces are one of my favorite renovations yet. The once dimly lit master bathroom has been transformed into serene luxury.
Bailey Bathroom Remodel
After an extensive renovation this bright and beautiful bathroom now boasts heated tile floors, a deep soaking tub and new window in the shower surround, a new toilet, a double vanity with quartz countertops, medicine cabinets, new lighting, and a rustic stacked stone feature wall.
Indian Hills Design
Although this Indian Hills custom was my clients’ dream home, they decided it was time to move on. Before listing their property, they asked for some design help to complete a few unfinished projects.
Corporate Office Remodel
The CEO of Summit Utilities hired me to provide the interior architectural design and finish selections for the expansion and remodel of their 28,000 sqft. corporate office in Littleton, CO.
Pine Bathrooms Remodel
My clients have a beautiful mountain home; however, their master bathroom was tiny and their guest bath needed updating. After an extensive remodel, the new master bath is spacious.
Author’s Creative Retreat
By adding ample recessed lighting, rustic hardwood floors and appropriately scaled furniture pieces that reflected my client and friend’s creative style, this small loft transformed into a beautiful multi-functional space that is the perfect retreat for work and play!
Conifer Kitchen Remodel
Coming soon…
Conifer Home Remodel
This mountain home had good bones, but the contractor grade finishes had to go. This home was completely gutted, interior walls and windows were moved, a new addition was added and more!
Wells bridge Farms Addition
My clients asked if I would design an addition onto the front of their main barn that would incorporate a new entrance, 2 large tack rooms, a new wash stall, and a redesign and expansion of their client lounge.
Conifer custom buildout
In the foothills of Conifer, CO, my clients built one of the most gorgeous custom mountain homes I’ve ever seen. However, they had a 1300 sqft lower level that was unfinished.
Parker Home Remodel
Helping my client furnish and decorate her Parker home was a joy, as I was able to match finishes to reflect her fun and vivacious personality. This gorgeous unpretentious living room now features monkey print Amelia chairs by Paul Robert and other colorful design aspects.
Parker Home Remodel
Coming soon…
PROJECT PORTFOLIO LINKS
Castle Pines Home Remodel | Indian Hills Interior Design | Office Remodel | Ensuite Remodel | Conifer Home Remodel | Farm Addition | Bathroom Remodel
Conifer Kitchen Remodel | Pine Bathroom Remodel | Conifer Basement Remodel | Conifer Bathroom Remodel | Author’s Retreat | Parker Home Remodel















