CASTLE PINES Interior Design Project
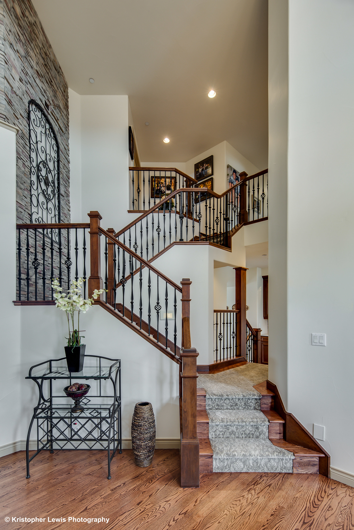
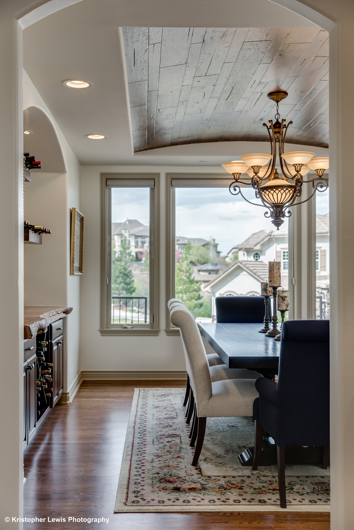
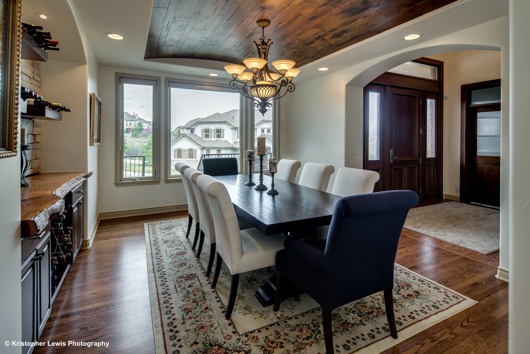
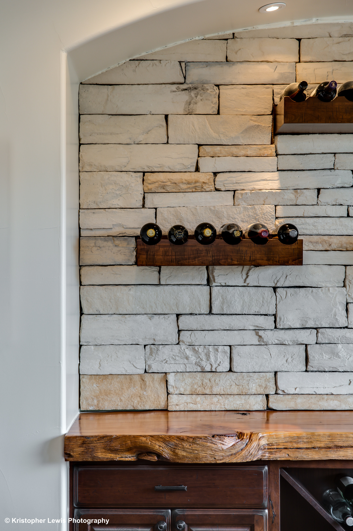
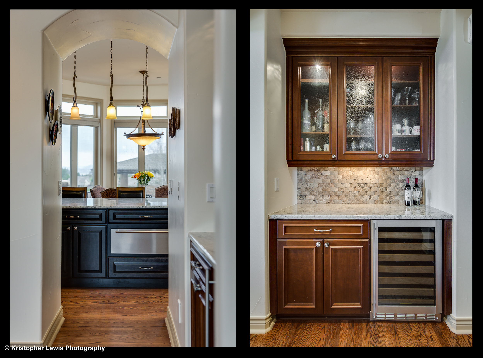
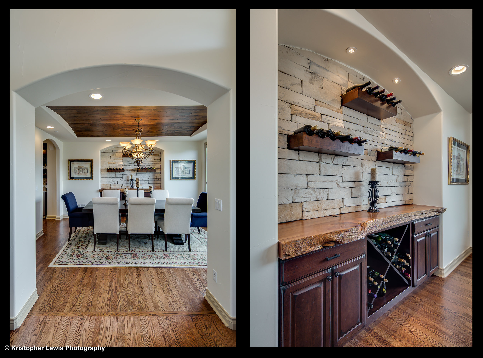
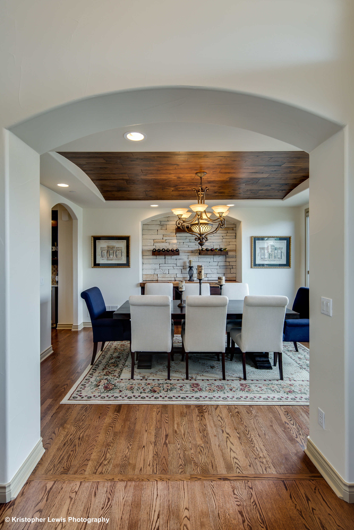
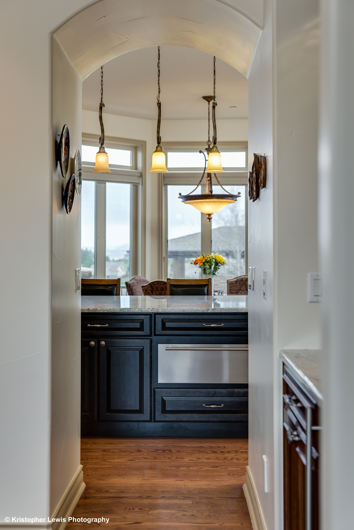
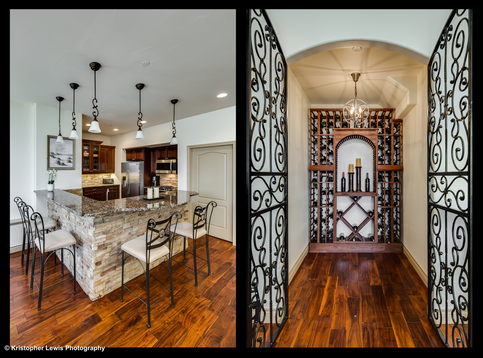
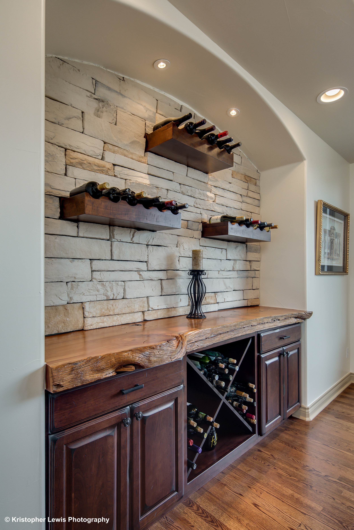
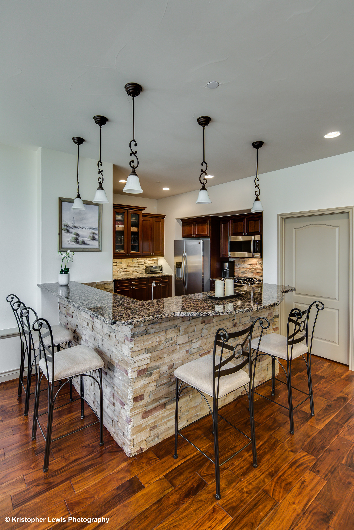
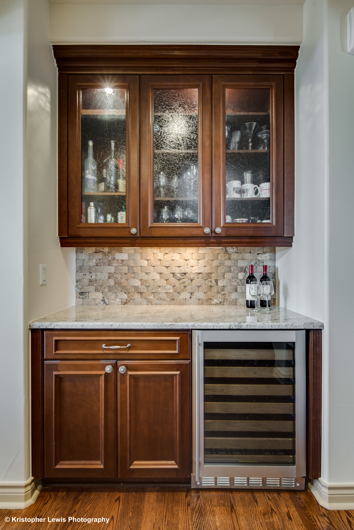
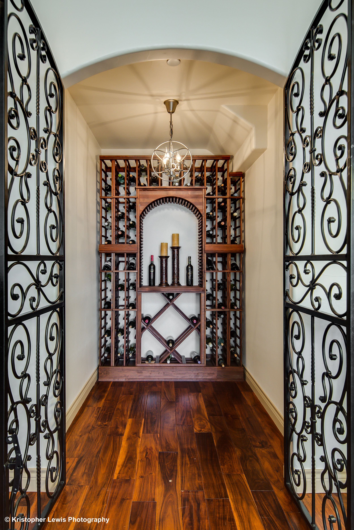
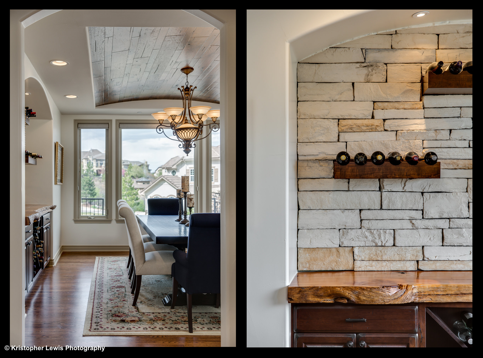
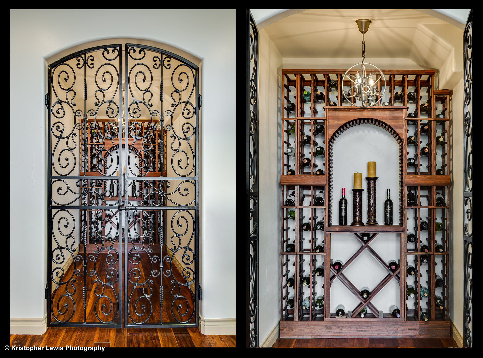
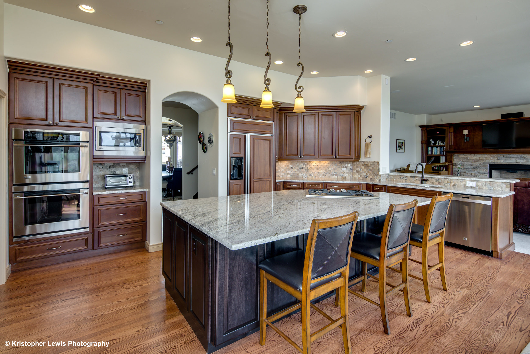
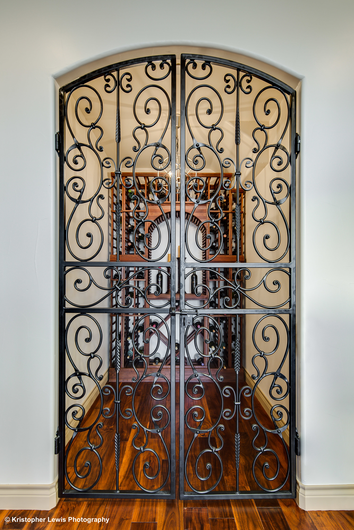
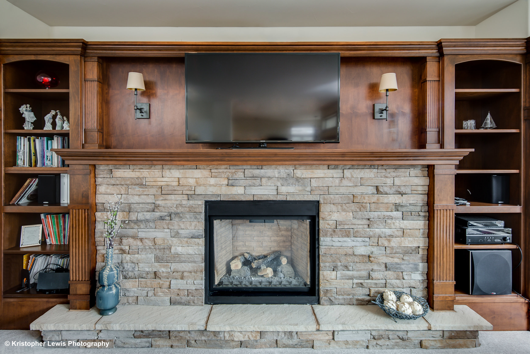
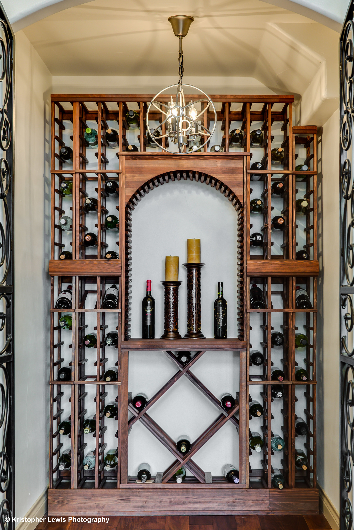
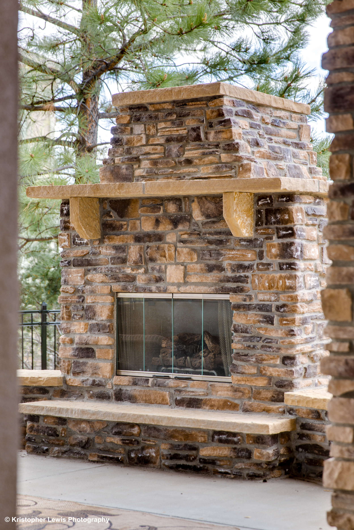
My clients purchased a lovely home in Castle Pines although the interior finishes were not reflective of their own taste. I was hired to provide the interior architectural design work and interior finish selections for the whole house remodel. The scope included the following; the redesign of two bedrooms to accommodate two ensuite bathrooms, opened up numerous walls, created a wood barrel ceiling & built-in wine hutch in the dining room, a full kitchen remodel, redesigned the living room’s fireplace and custom millwork surround, redesigned the laundry/mudroom, expanded the wet bar into a full kitchen, designed a walk-in wine cellar and created an outdoor living space with a gas fireplace. By selecting timeless high-end finishes, the remodel turned out gorgeous with a hint of old-world charm.
————————————————————————————-
Project Portfolio Links
Castle Pines Home Remodel | Indian Hills Interior Design | Office Remodel | Ensuite Remodel | Conifer Home Remodel | Farm Addition | Bathroom Remodel
Conifer Kitchen Remodel | Pine Bathroom Remodel | Conifer Basement Remodel | Conifer Bathroom Remodel | Author’s Retreat | Parker Home Remodel
