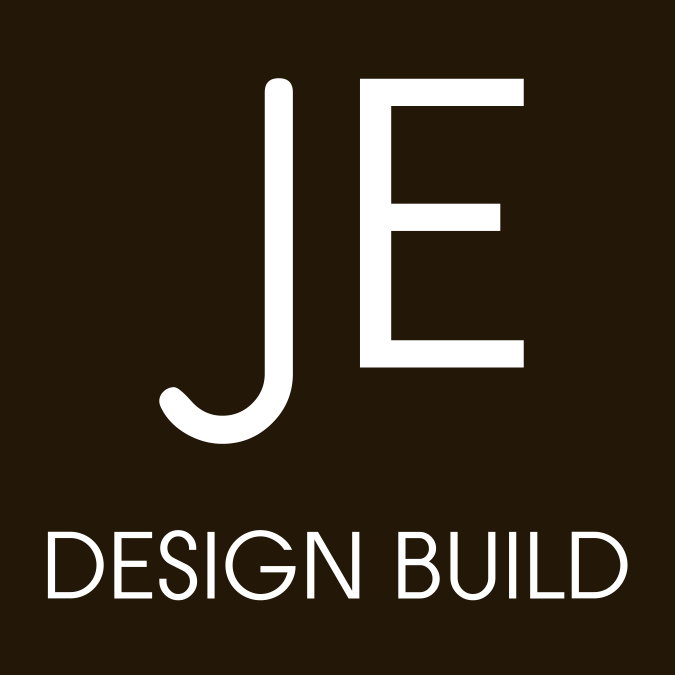Whole Home Interior Design Project
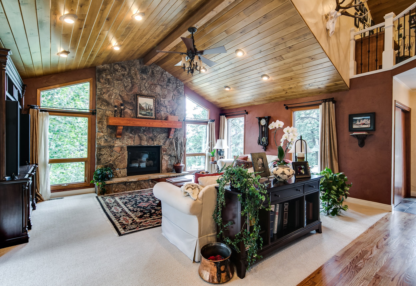
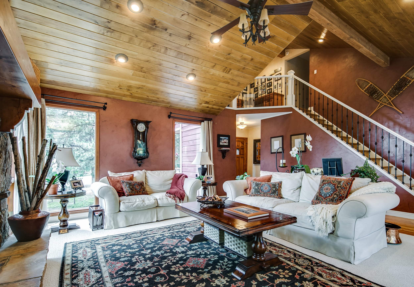
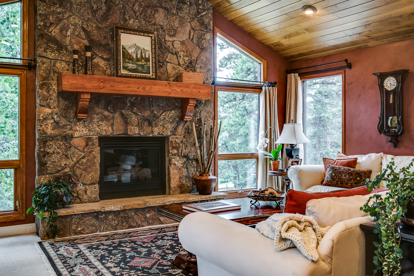
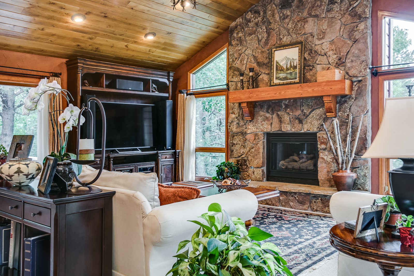
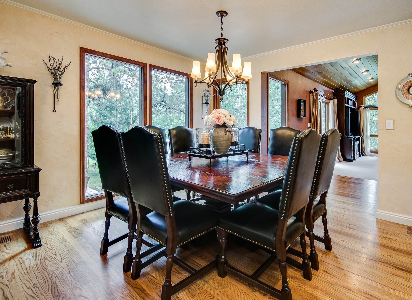
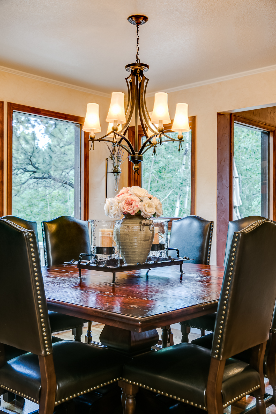
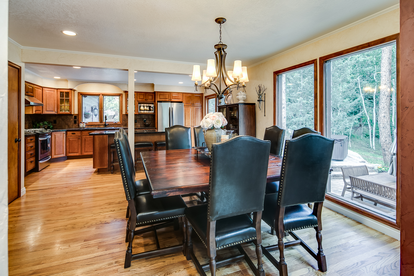
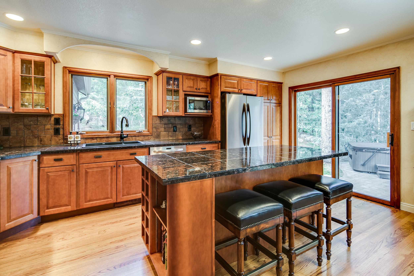
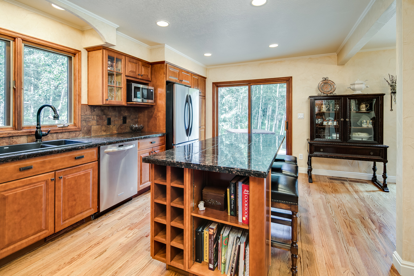
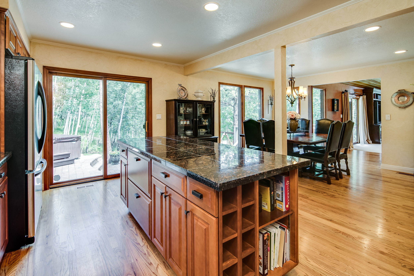
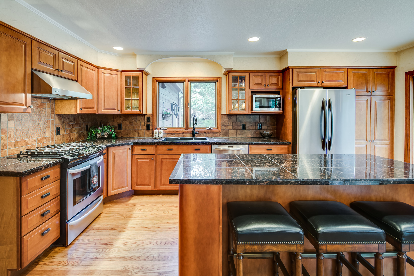
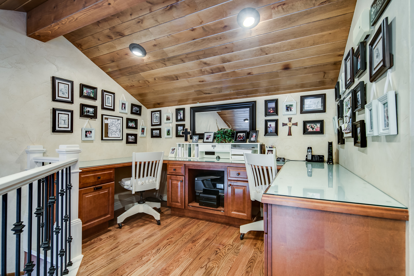
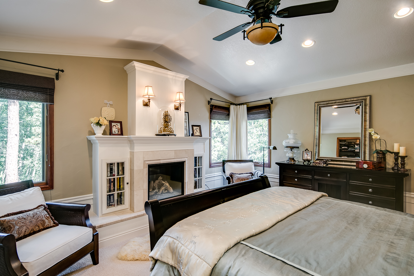
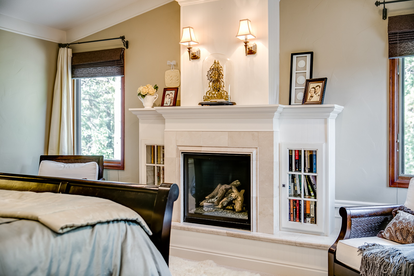
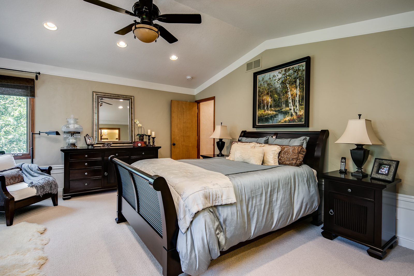
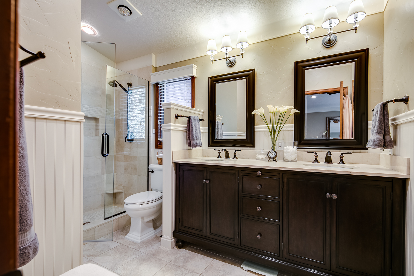
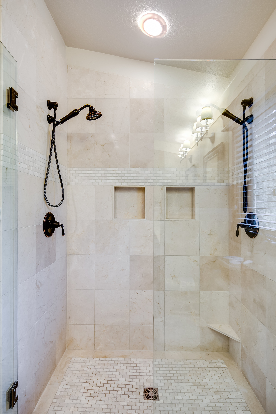
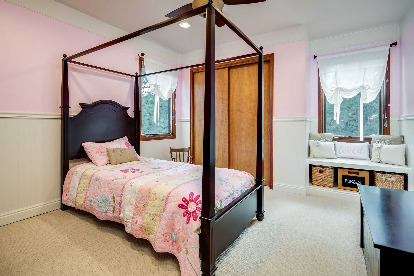
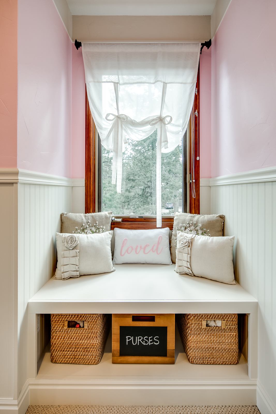
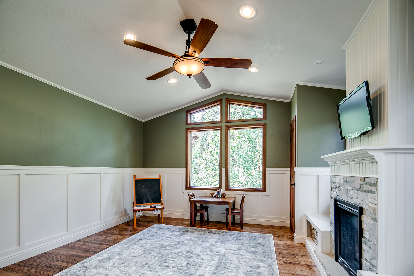
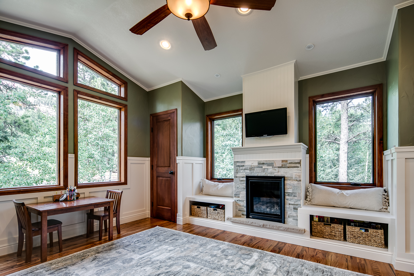
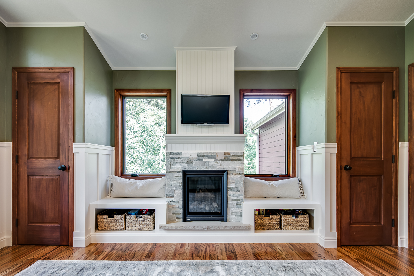
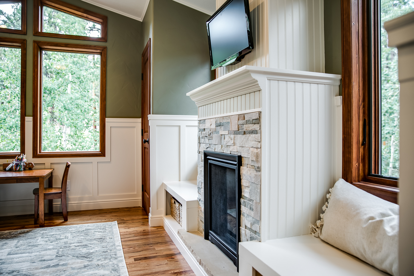
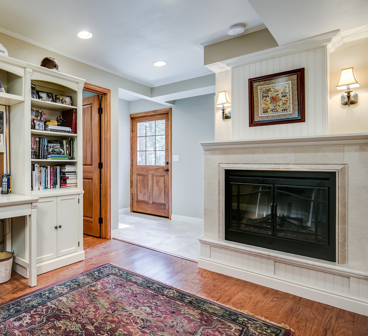
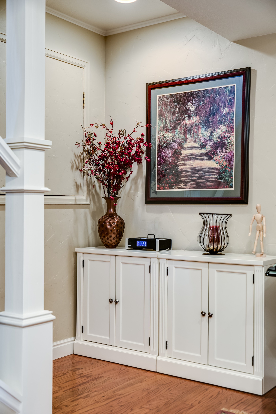
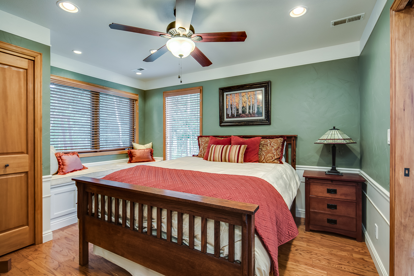
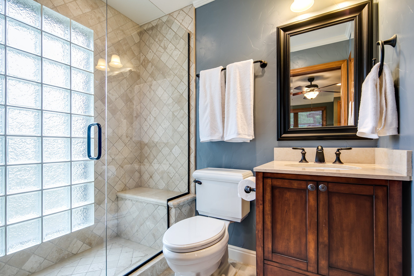
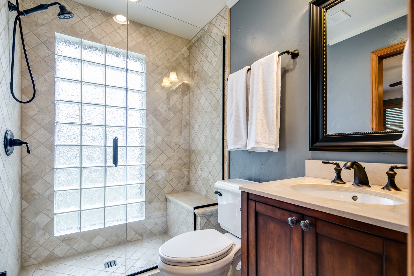
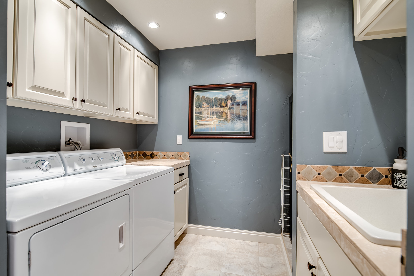
This mountain home had good bones, but the contractor grade finishes had to go. This home was completely gutted, interior walls and windows were moved, a new addition was added, a new kitchen was installed, recessed lighting was added throughout, European alder wood was installed on the living room and loft ceiling, new wrought-iron balusters and stair railings were added, three new fireplaces and surrounds were designed and installed, the master bedroom’s ensuite bathroom and walk-in closet were expanded, a private guest room with a bathroom was added, numerous built-ins were designed throughout and warm neutral paint colors grace the hand textured walls. The mix of rustic mountain finishes and antique furnishings provide the perfect blend to create an inviting cozy mountain retreat.
————————————————————————————-
Project Portfolio Links
Castle Pines Home Remodel | Indian Hills Interior Design | Office Remodel | Ensuite Remodel | Conifer Home Remodel | Farm Addition | Bathroom Remodel
Conifer Kitchen Remodel | Pine Bathroom Remodel | Conifer Basement Remodel | Conifer Bathroom Remodel | Author’s Retreat | Parker Home Remodel
