Wells bridge Farm Project
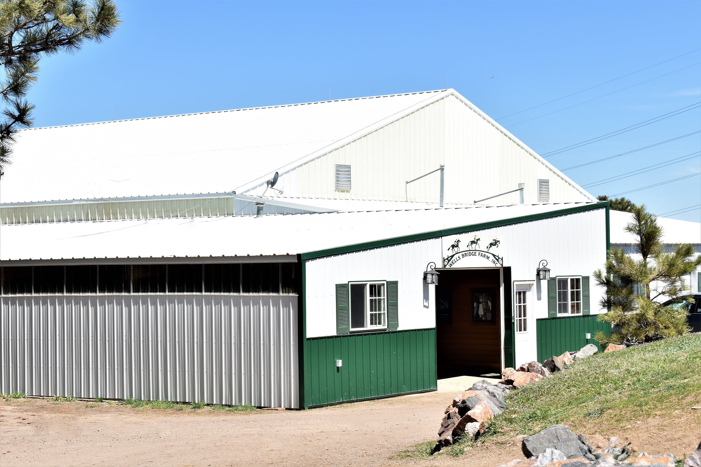
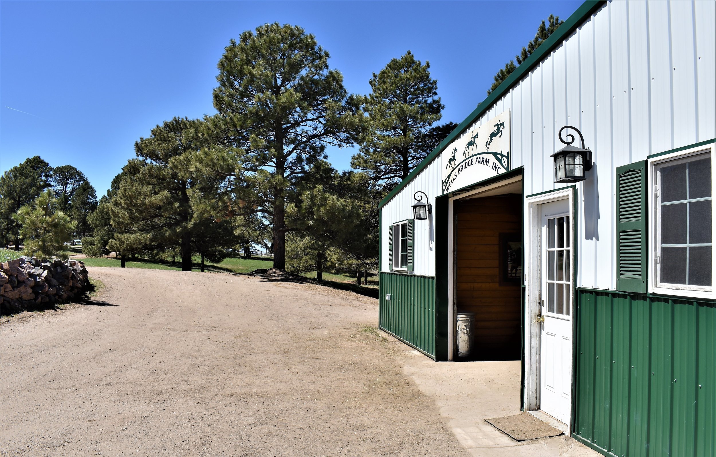
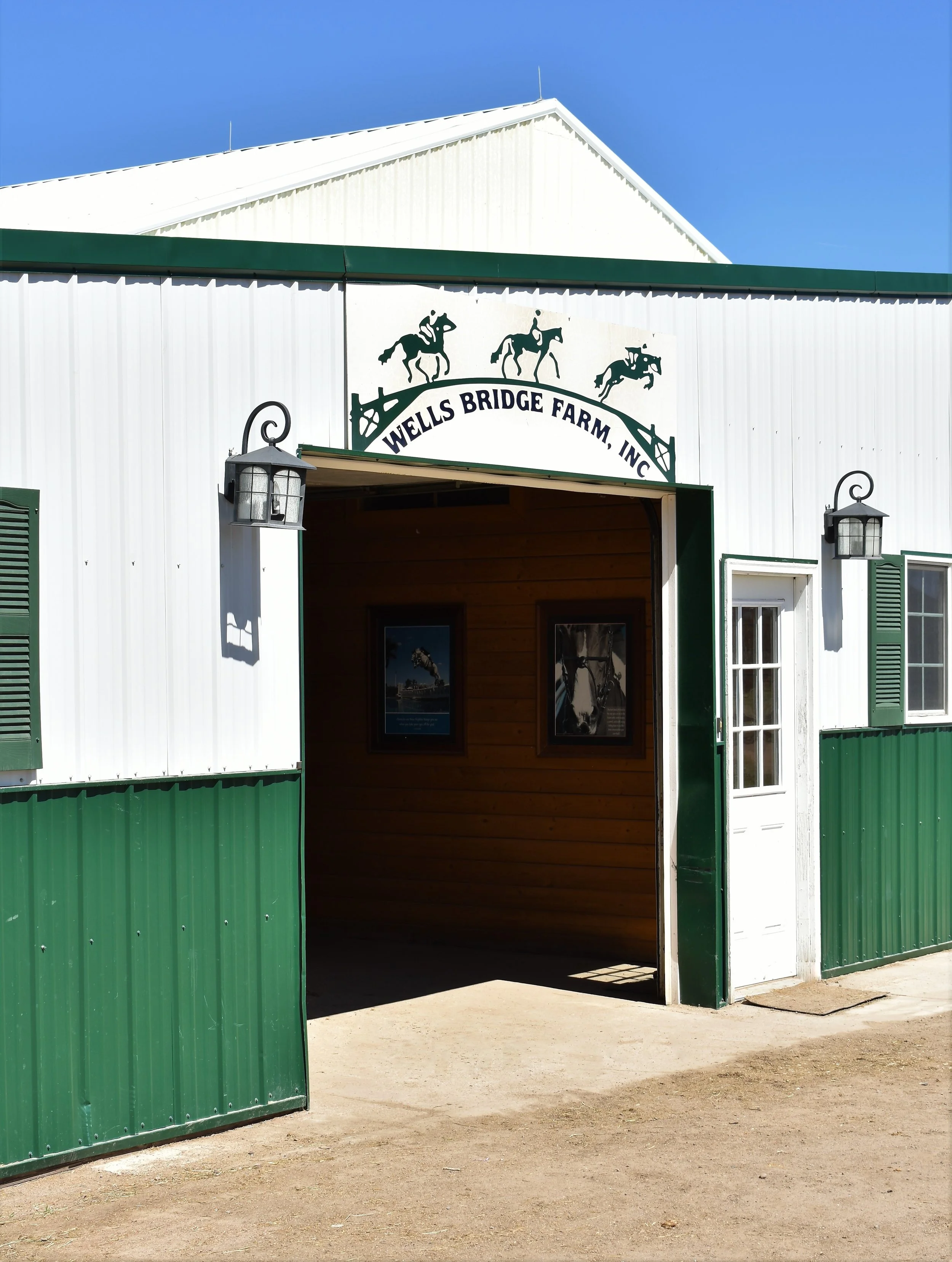
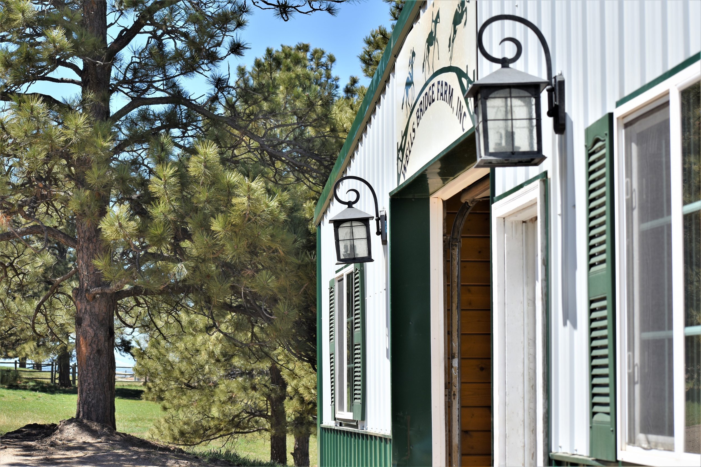
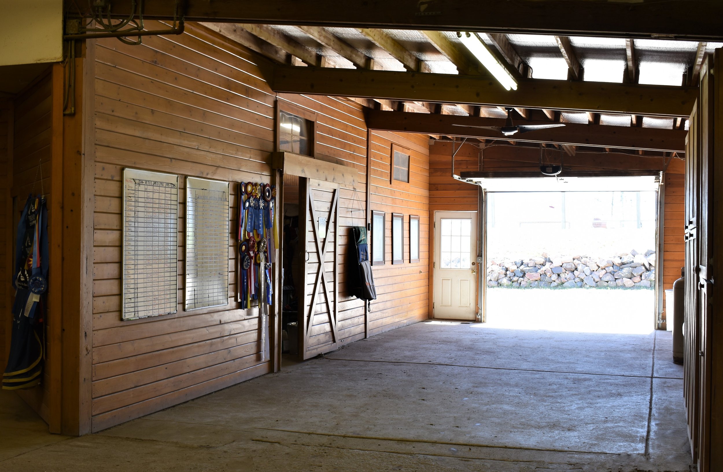
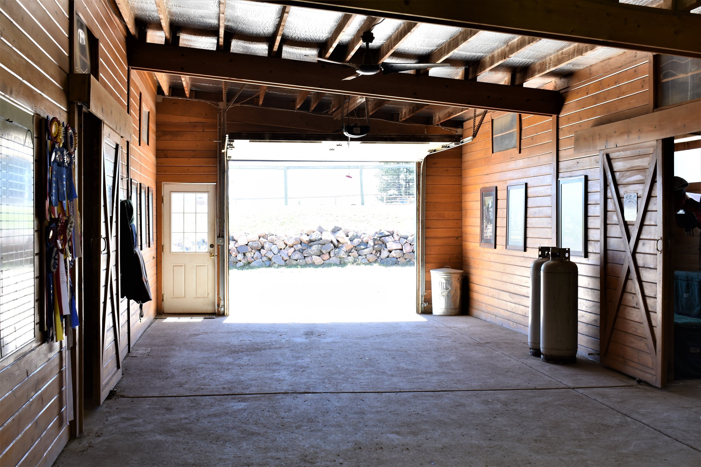
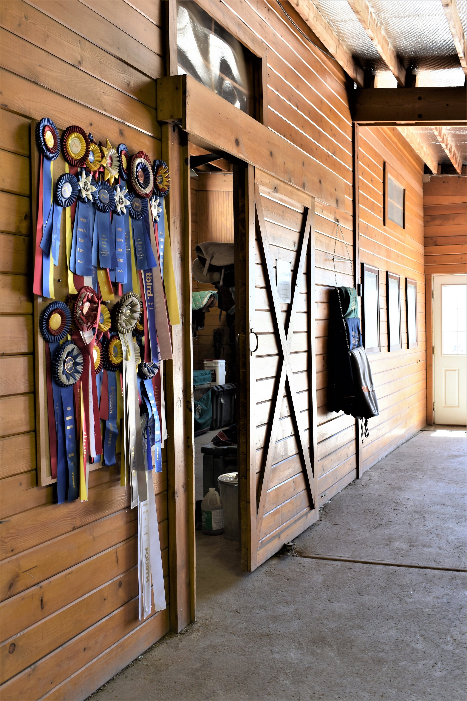
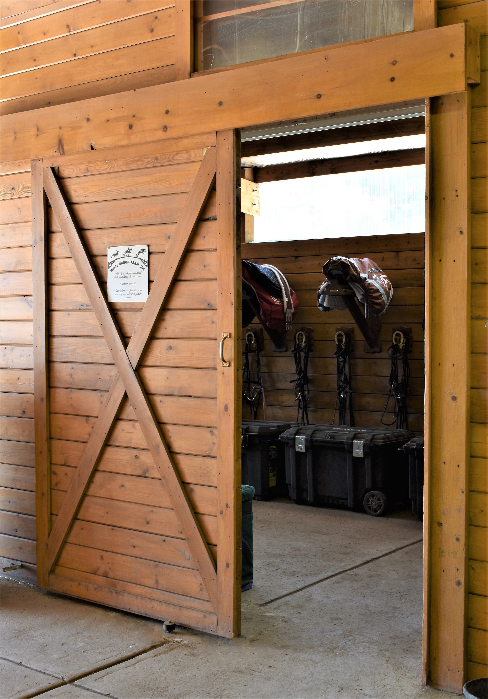
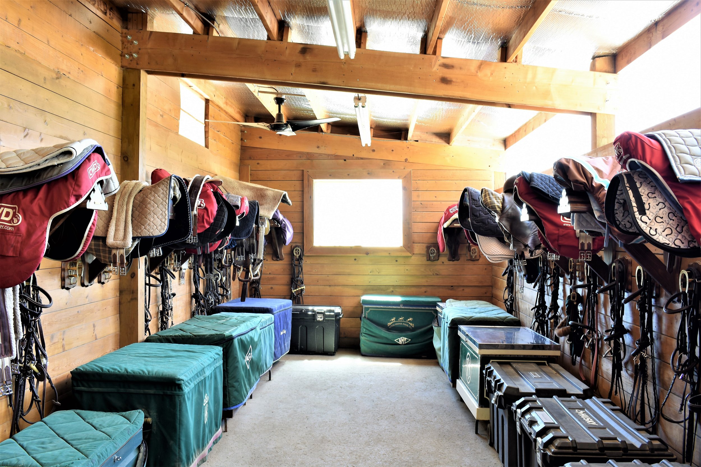
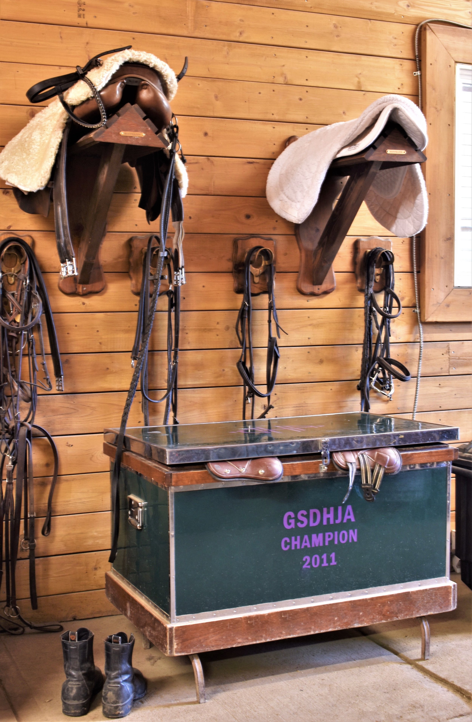
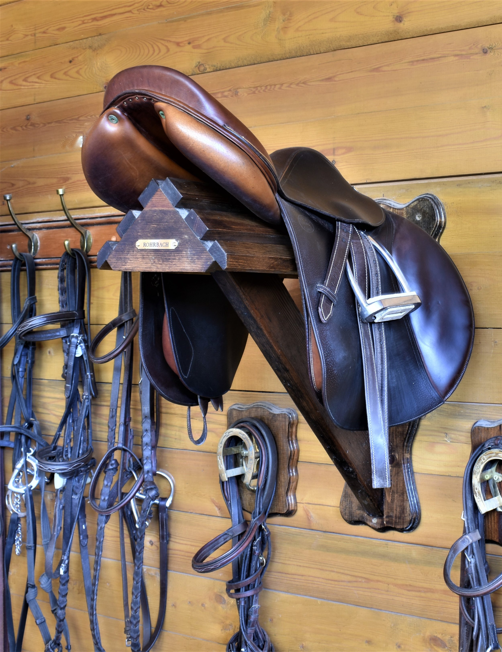
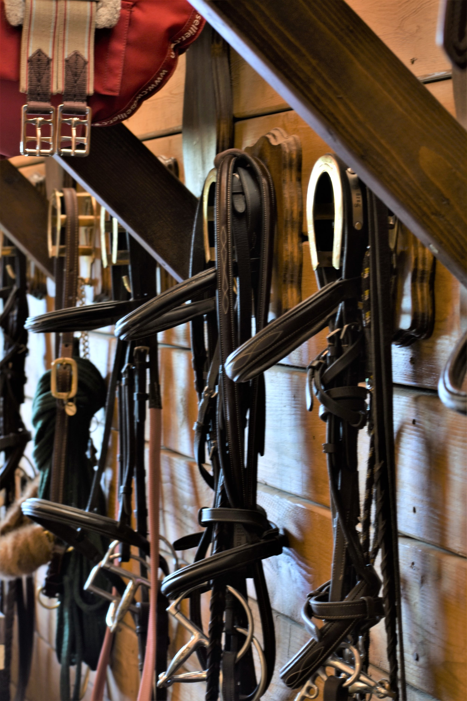
Situated on 80 acres in Parker, CO, Wells Bridge Farm is recognized as one of Colorado’s largest equestrian training facilities for hunters, jumpers and equitation disciplines in the state. My clients asked if I would design an addition onto the front of their main barn that would incorporate a new entrance, 2 large tack rooms, a new wash stall, a redesign and expansion of their client lounge, a new mechanical room and office entrance. The completed addition now boasts a welcoming entrance, provides ample tack room storage, a beautiful lounge area and functional facility operation spaces.
————————————————————————————-
Project Portfolio Links
Castle Pines Home Remodel | Indian Hills Interior Design | Office Remodel | Ensuite Remodel | Conifer Home Remodel | Farm Addition | Bathroom Remodel
Conifer Kitchen Remodel | Pine Bathroom Remodel | Conifer Basement Remodel | Conifer Bathroom Remodel | Author’s Retreat | Parker Home Remodel
