Corporate Office Interior Design Project
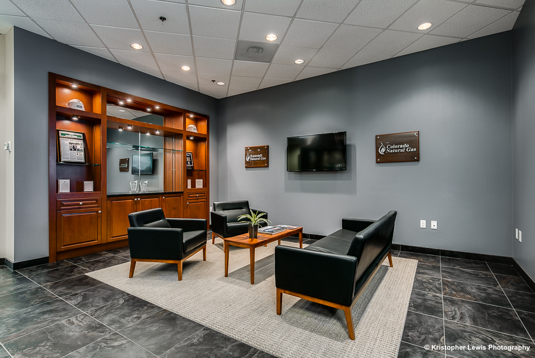
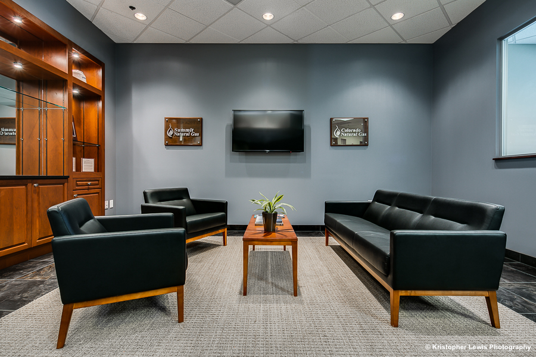
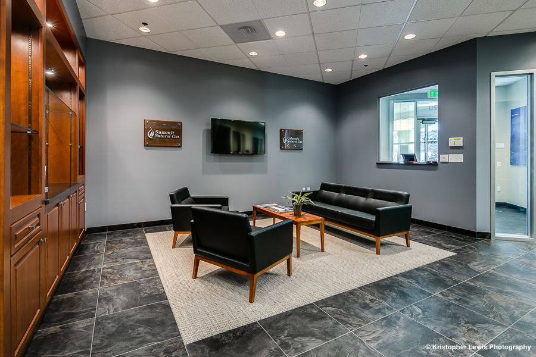
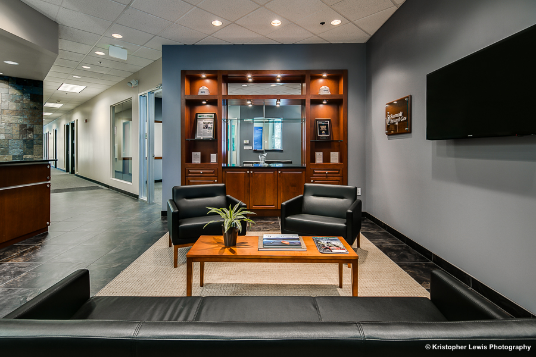
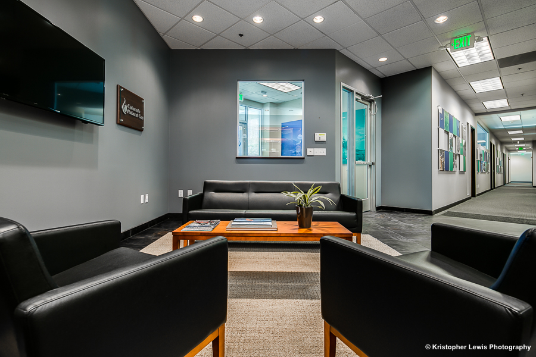
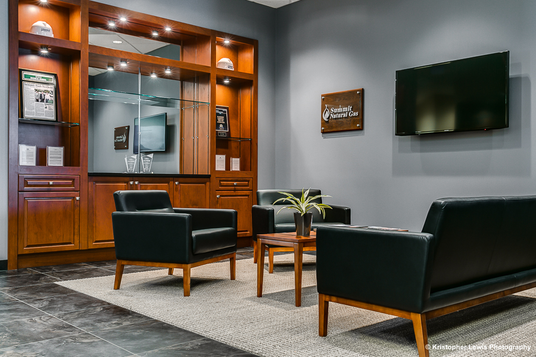
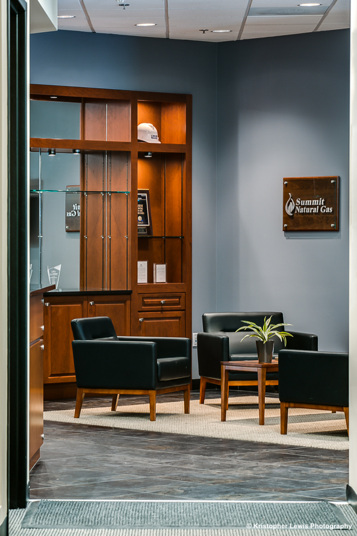
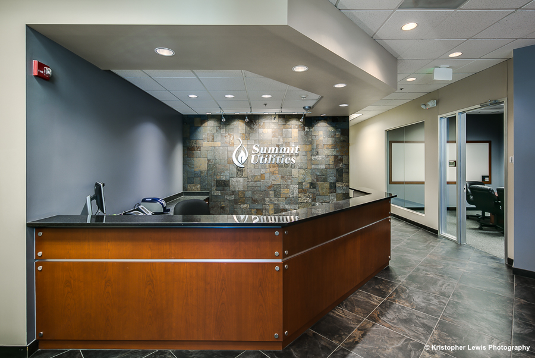
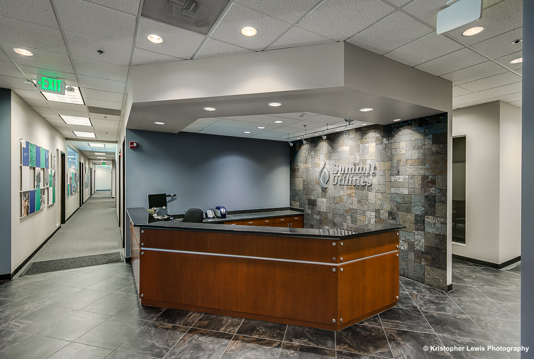

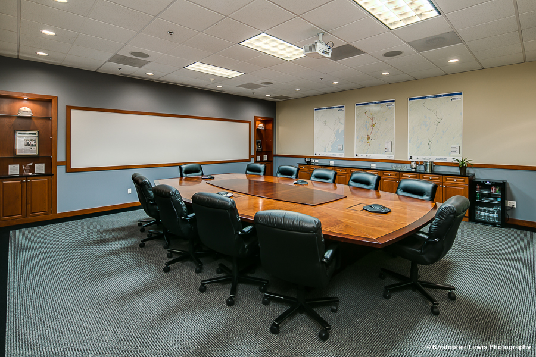
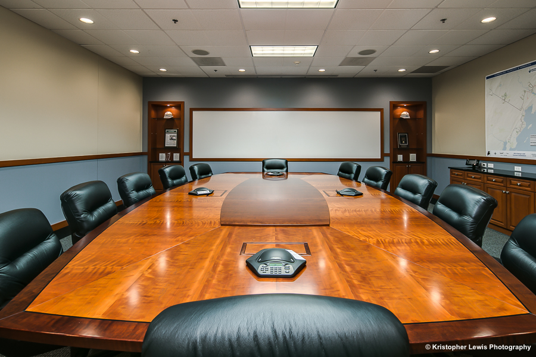
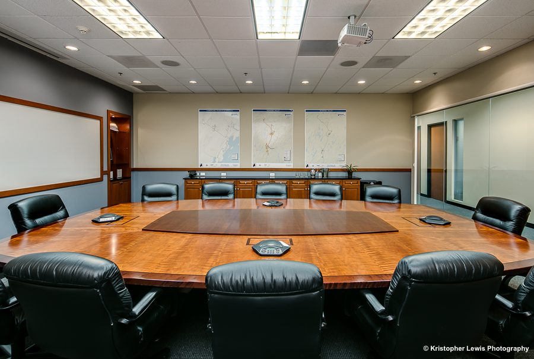
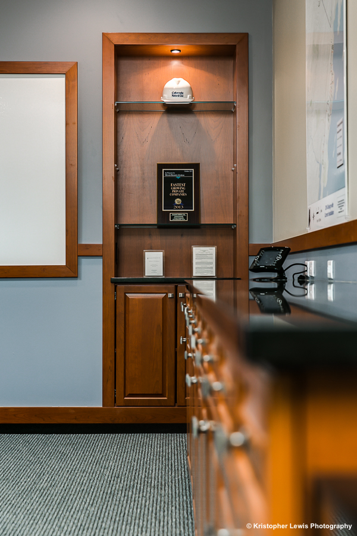
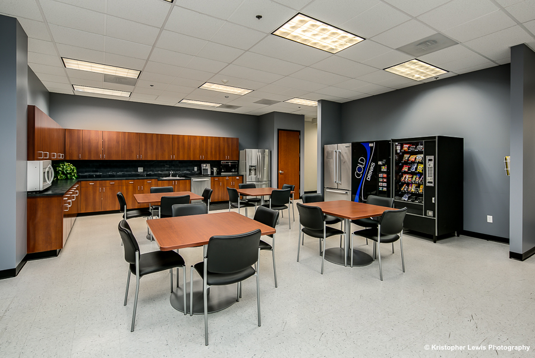
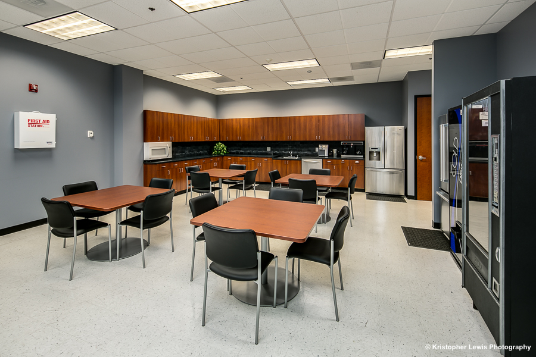
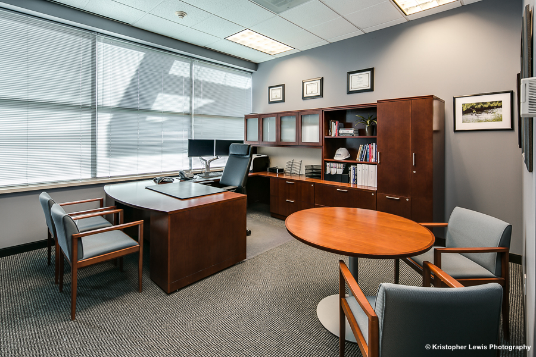
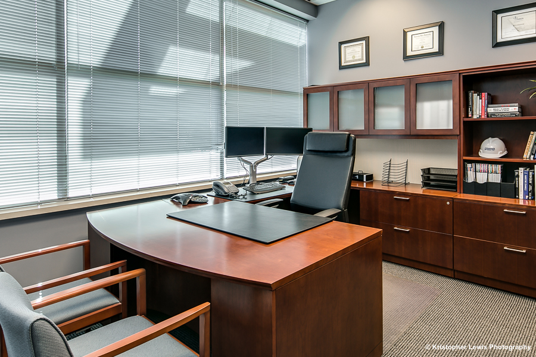
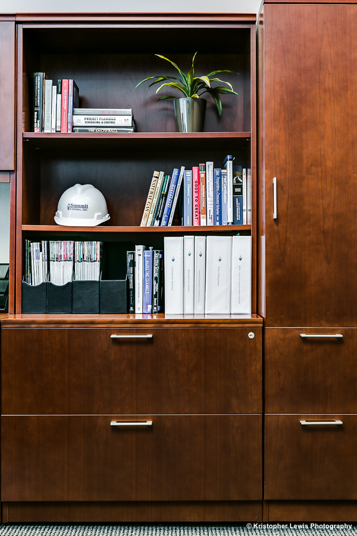
The CEO of Summit Utilities hired me to provide the interior architectural design and finish selections for the expansion and remodel of their 28,000 sqft. corporate office in Littleton, CO. The project included a new reception and waiting area, new conference rooms, a board room, executive offices, expanded employee break room, training rooms, all new interior finishes, doors, cabinetry, furniture and signage. The stunning office remodel uses rich wood tones & steely colors to orchestrate the sophisticated look.
————————————————————————————-
Project Portfolio Links
Castle Pines Home Remodel | Indian Hills Interior Design | Office Remodel | Ensuite Remodel | Conifer Home Remodel | Farm Addition | Bathroom Remodel
Conifer Kitchen Remodel | Pine Bathroom Remodel | Conifer Basement Remodel | Conifer Bathroom Remodel | Author’s Retreat | Parker Home Remodel
