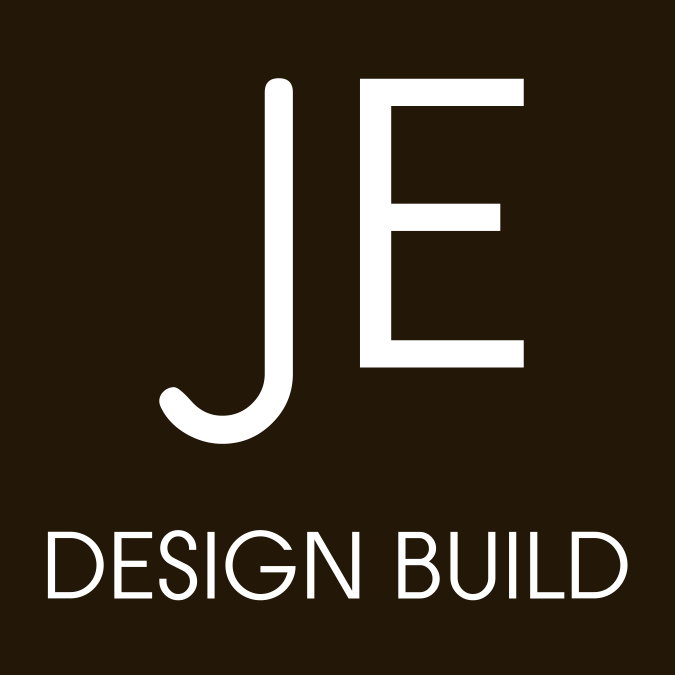Indian Hills Interior Design Project
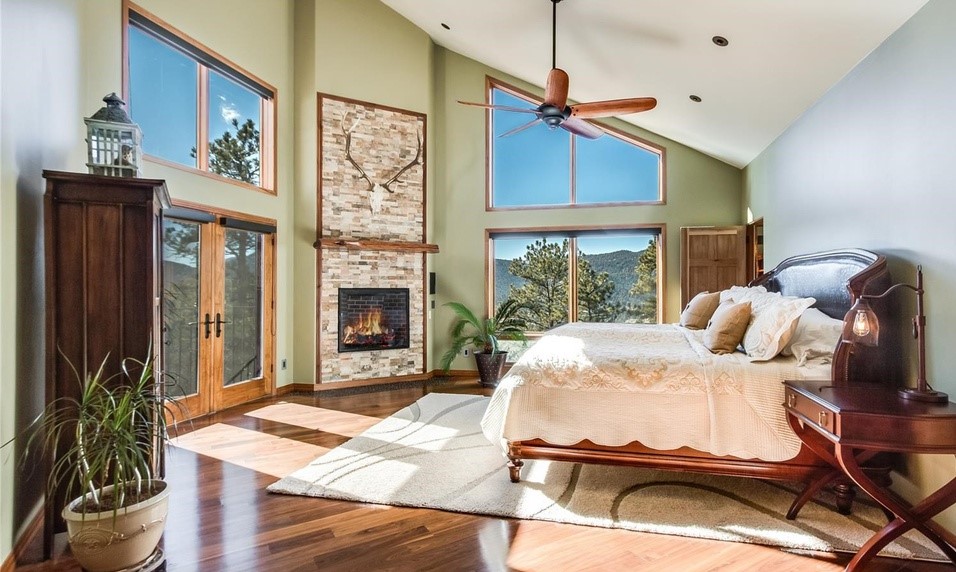
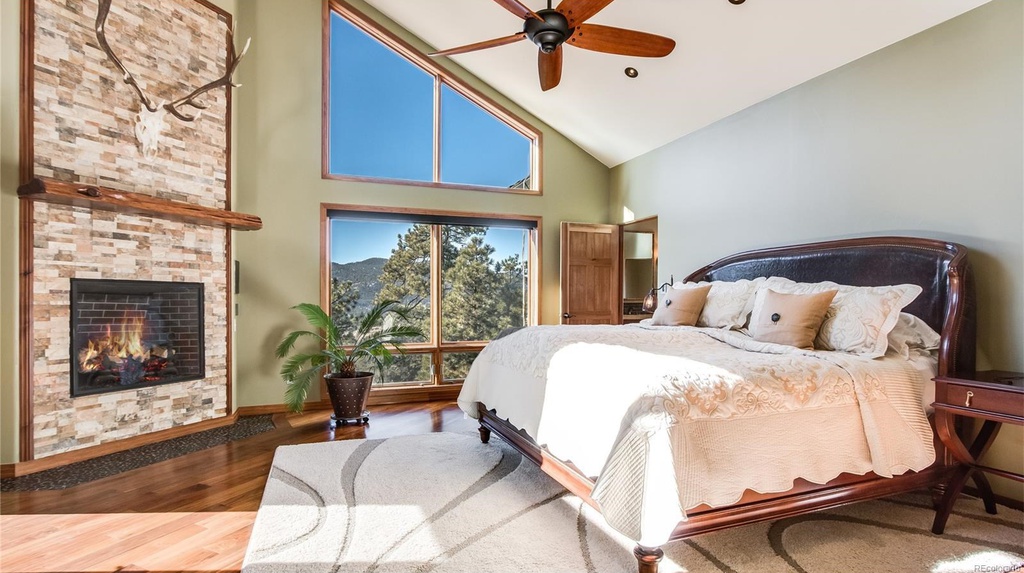
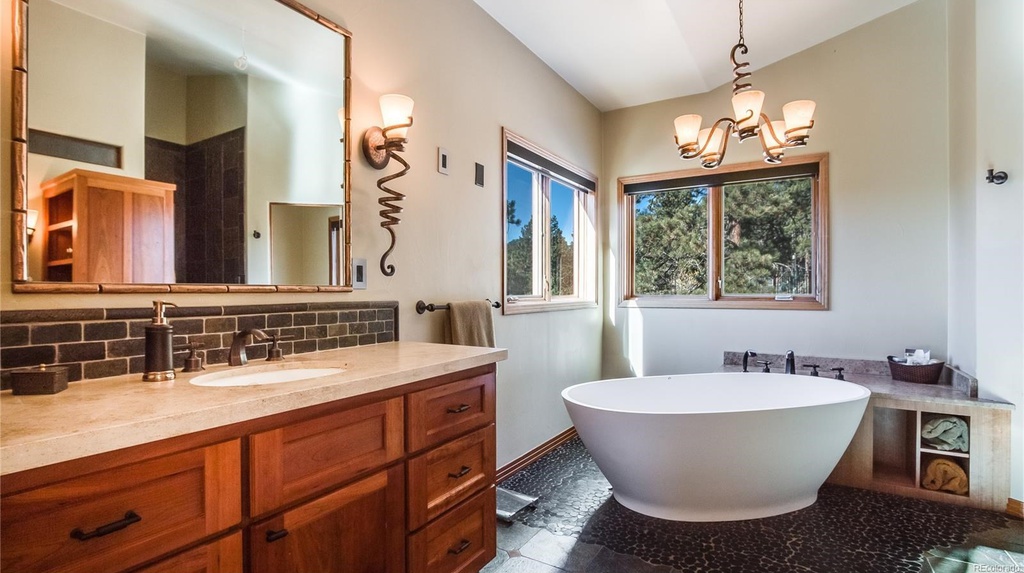
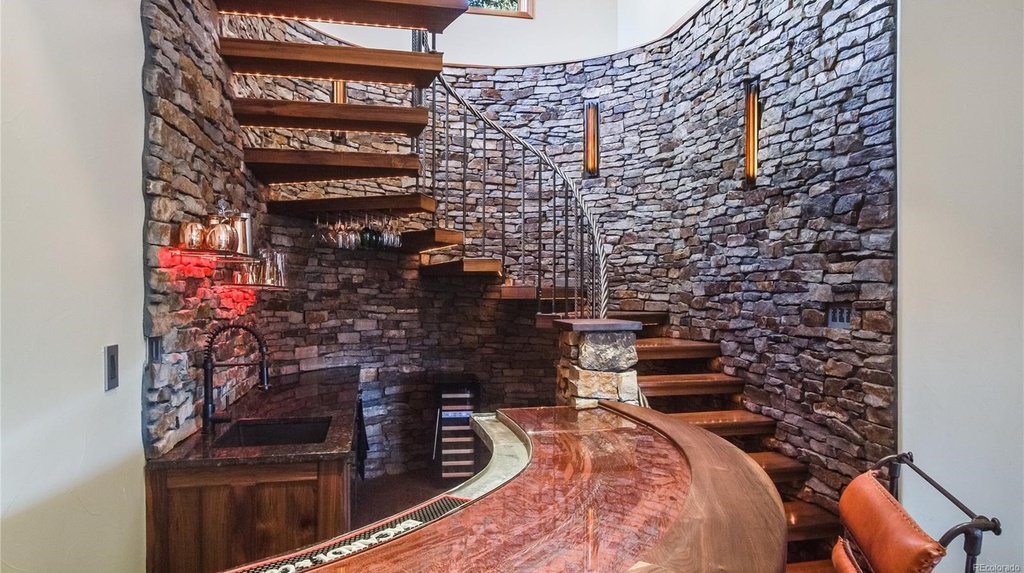
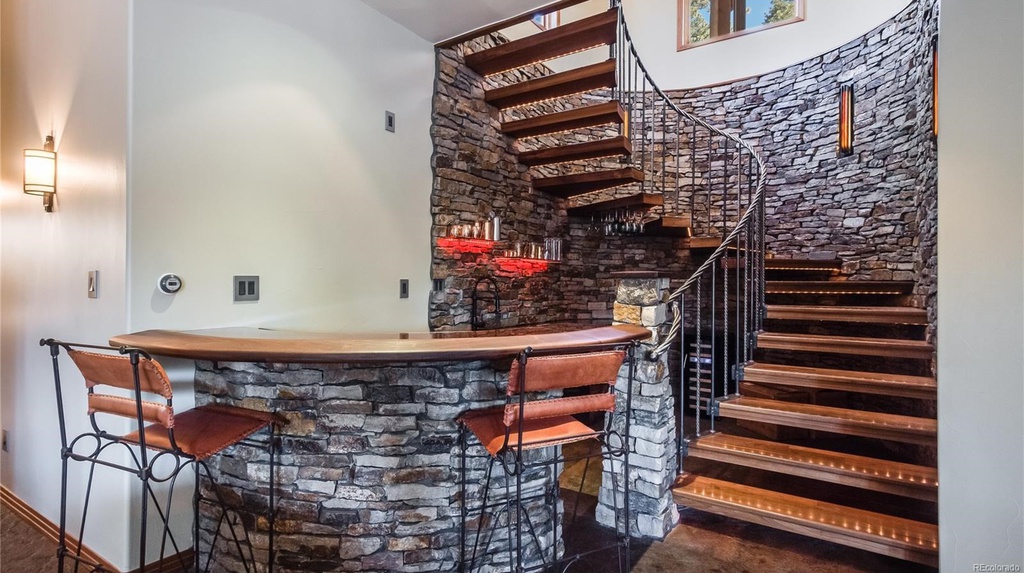
Although this Indian Hills estate was my clients’ dream home, they decided it was time to move on. Before listing their property, they asked for some design help to complete a few unfinished projects. In the master bedroom I designed the fireplace feature wall which included a beautiful natural stack stone, custom live edge wood fireplace mantel, and a royal bull elk mount. In the master bath I selected a beautiful new freestanding soaking tub with a pebble stone floor to encompass it, and downstairs I chose a custom copper toned infused glass countertop for the finishing touch on the stately bar.
————————————————————————————-
Project Portfolio Links
Castle Pines Home Remodel | Indian Hills Interior Design | Office Remodel | Ensuite Remodel | Conifer Home Remodel | Farm Addition | Bathroom Remodel
Conifer Kitchen Remodel | Pine Bathroom Remodel | Conifer Basement Remodel | Conifer Bathroom Remodel | Author’s Retreat | Parker Home Remodel
