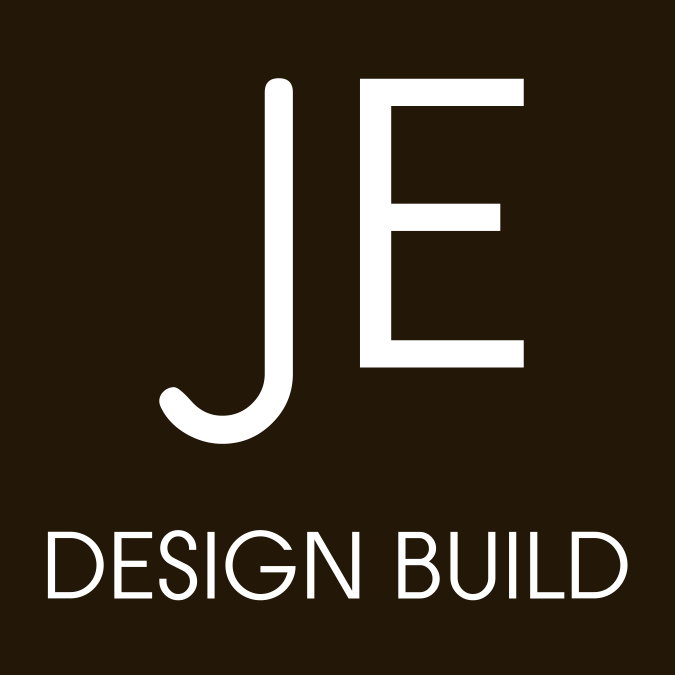Kitchen Interior Design Project
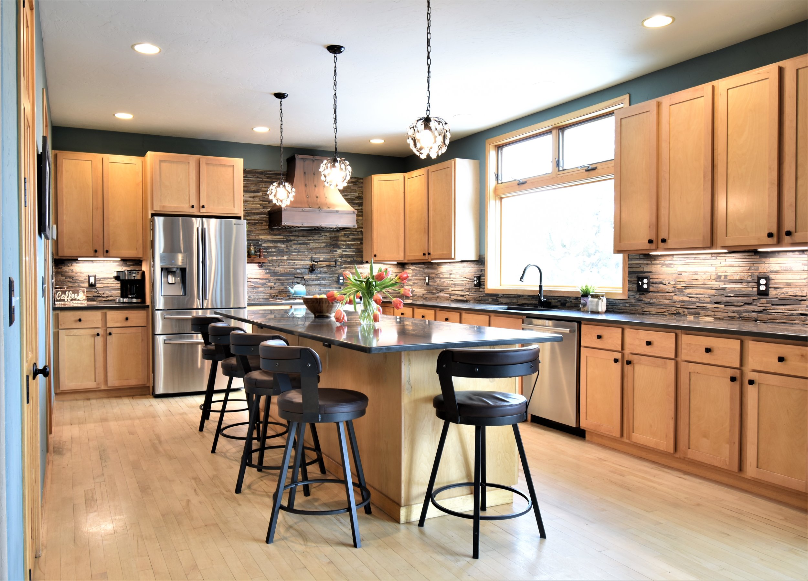
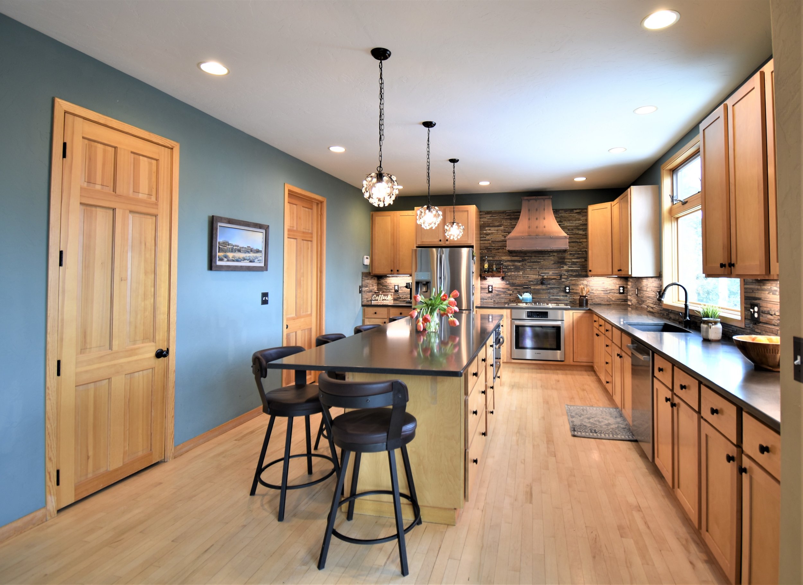
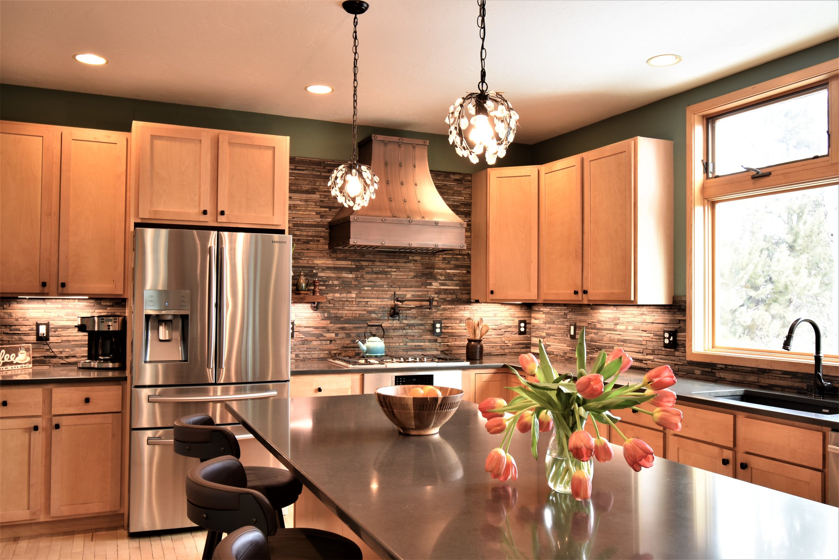
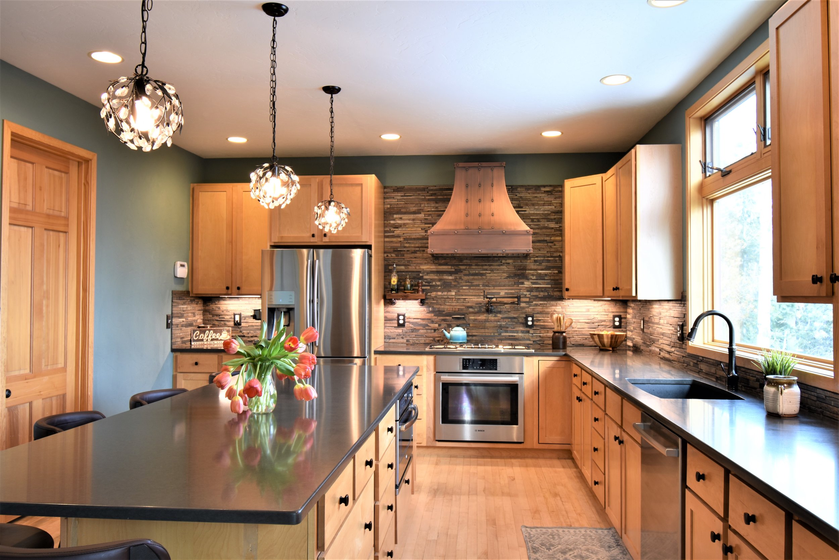
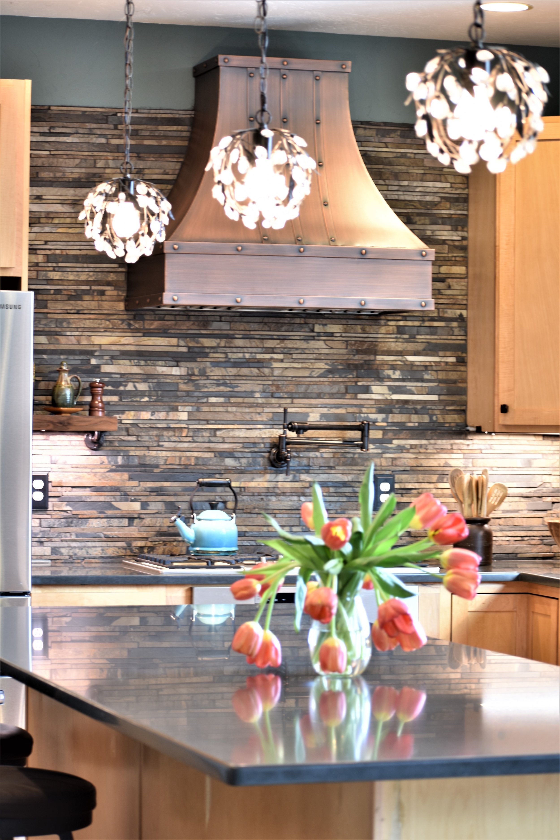
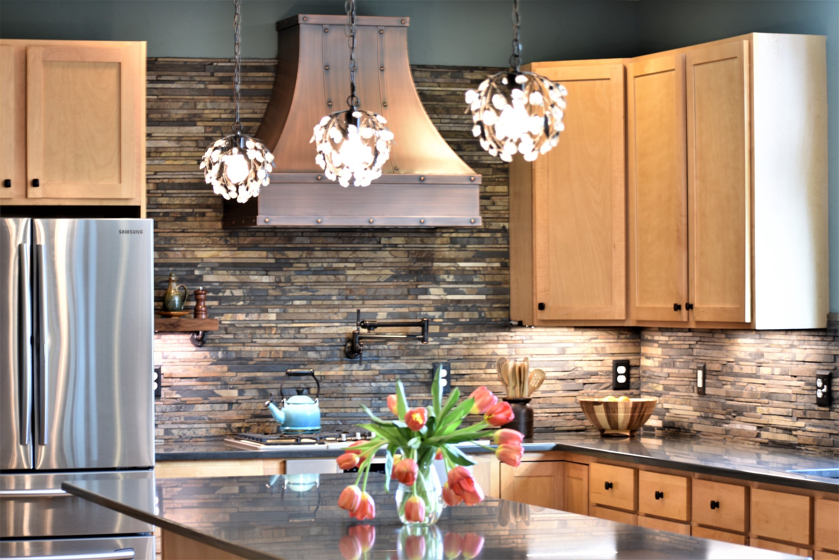
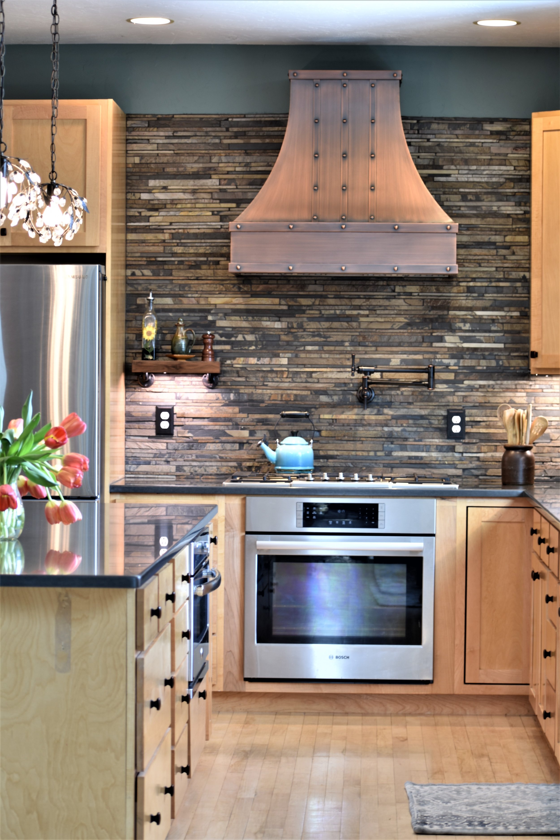
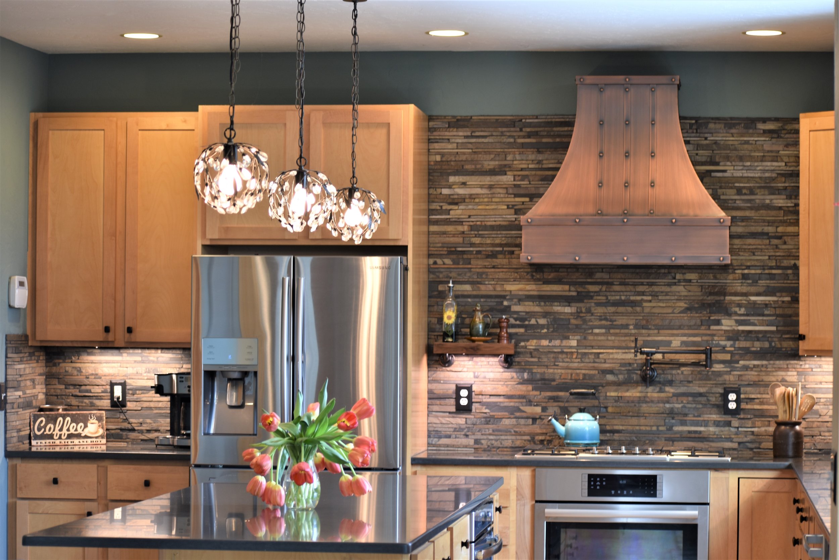
This modern mountain home has a stunning view from the kitchen window but the interior needed a makeover. My clients asked that I design their dream kitchen while utilizing their existing cabinets. This newly remodeled space now boasts a feature wall with a new gas range, custom copper hood and pot faucet, a gorgeous stacked stone backsplash, new counters, new sink and faucet, new cabinetry hardware, and pendant lighting. This mountain chic kitchen has a mod vibe and is the hub of the home.
————————————————————————————-
Project Portfolio Links
Castle Pines Home Remodel | Indian Hills Interior Design | Office Remodel | Ensuite Remodel | Conifer Home Remodel | Farm Addition | Bathroom Remodel
Conifer Kitchen Remodel | Pine Bathroom Remodel | Conifer Basement Remodel | Conifer Bathroom Remodel | Author’s Retreat | Parker Home Remodel
